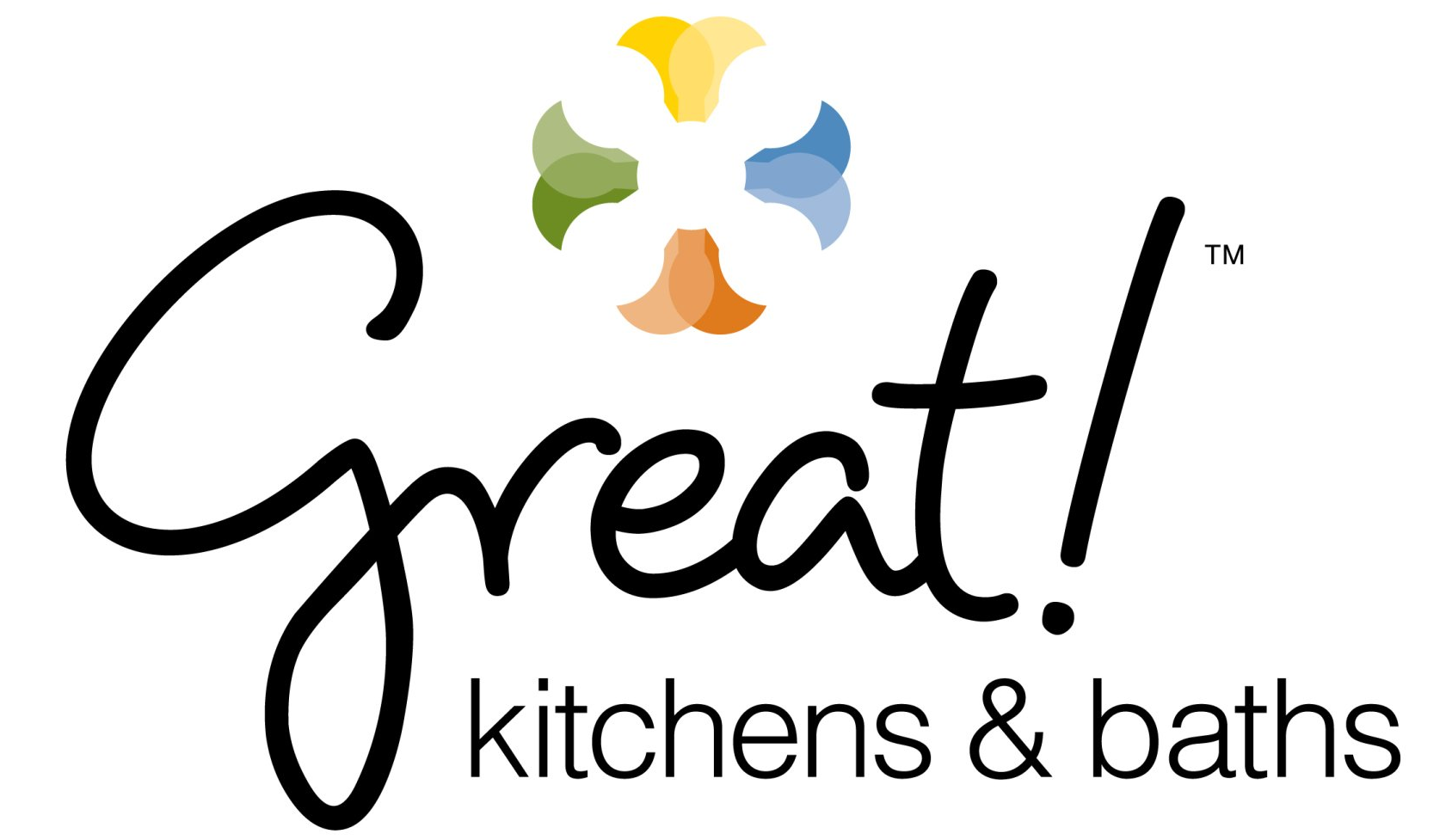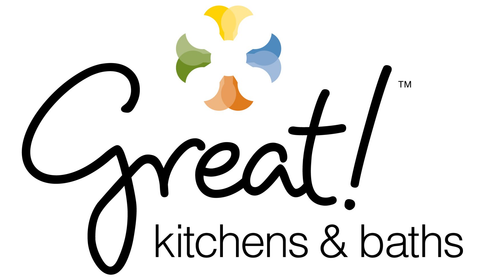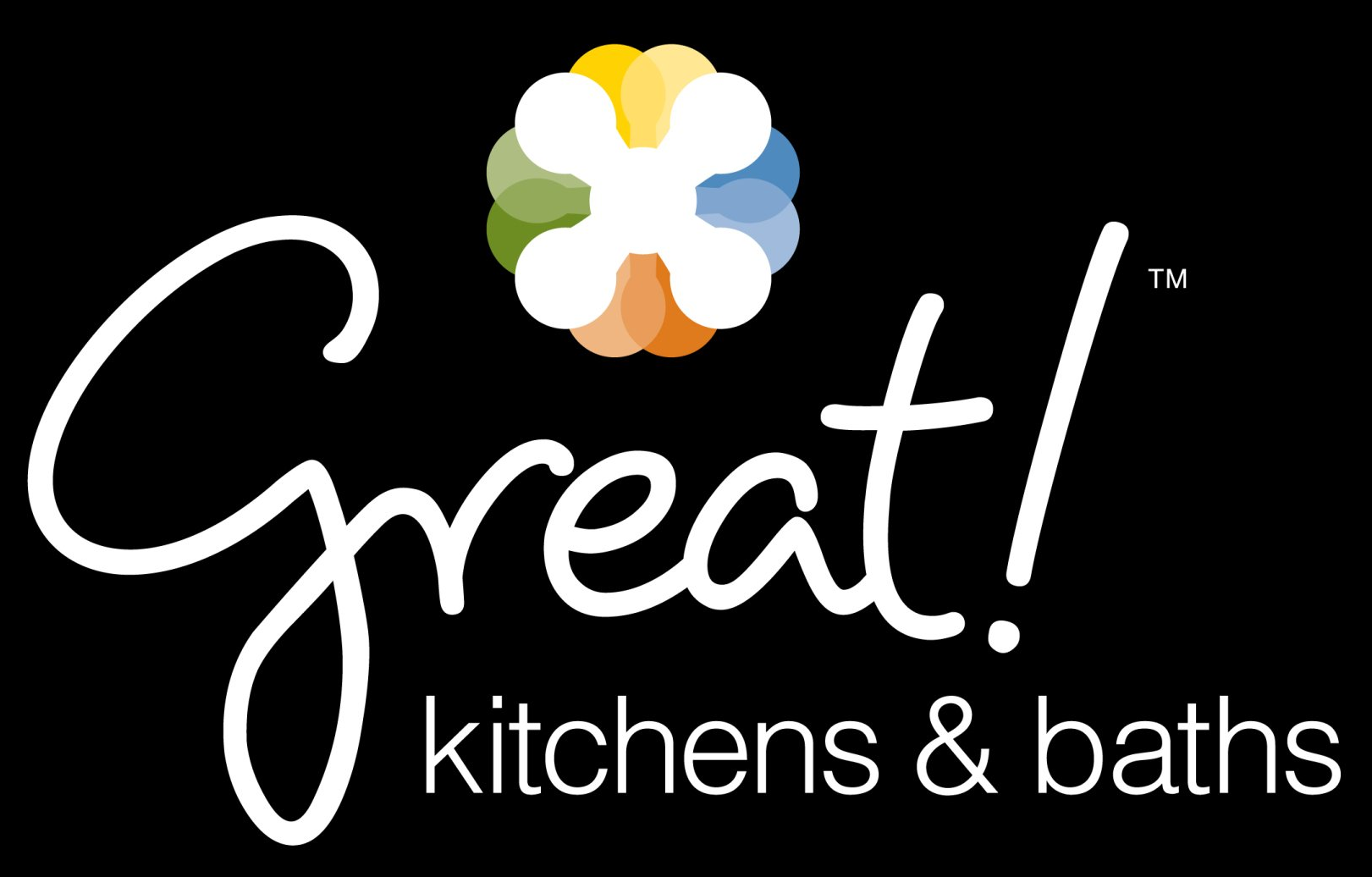Why Choose a Professional Showroom for Your Home Renovation?
- By John West
- •
- 22 Jul, 2024
- •
Why Choose a Professional Showroom for Your Home Renovation?
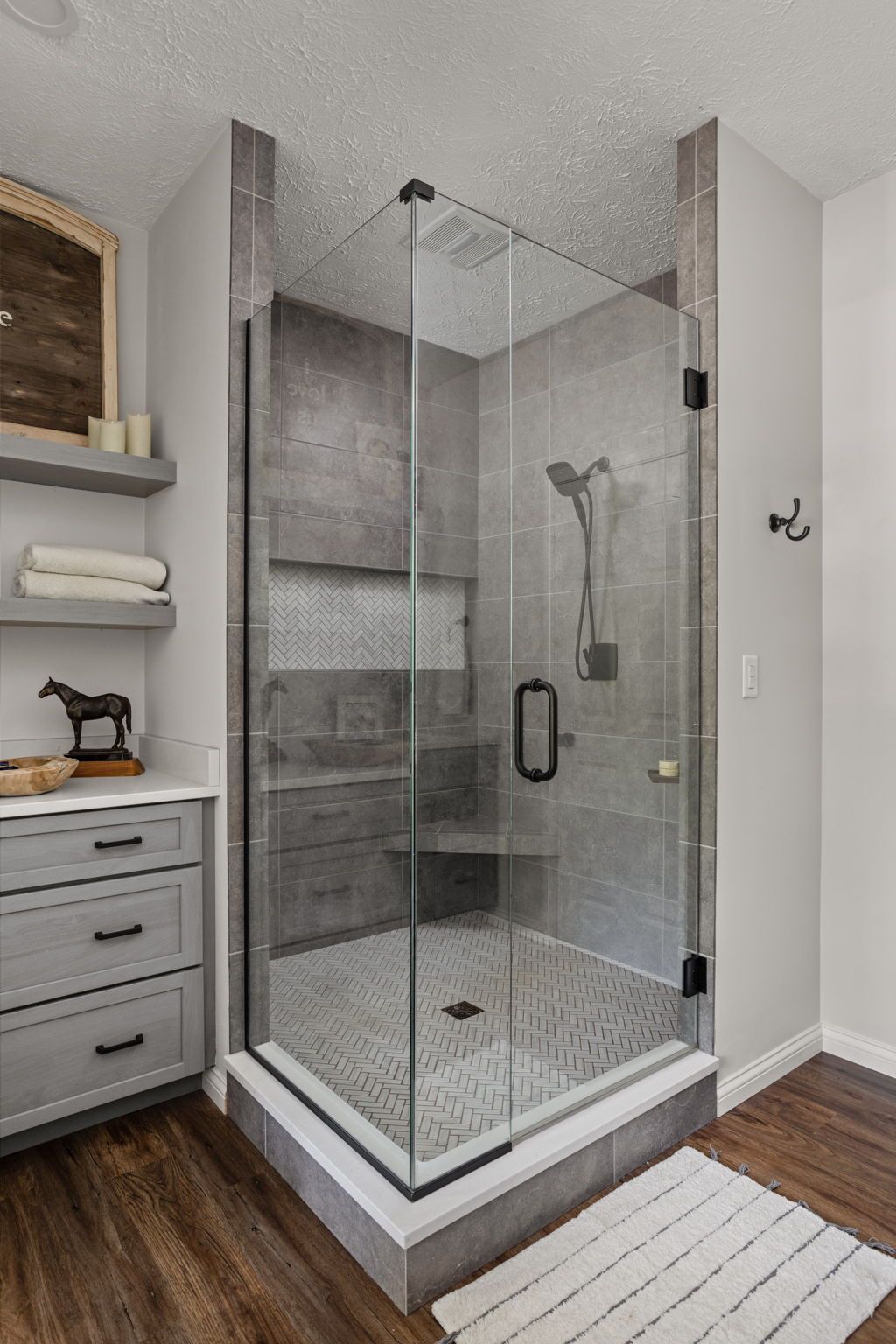
Homeowners in Muncie, Yorktown, Anderson, and the surrounding communities often dedicate significant time to researching options for renovating an existing kitchen, bathroom, closet, or laundry room, or for building a new one. While the internet offers a vast array of options, it can overwhelm you with conflicting information, leading to analysis paralysis, unrealistic expectations, and heightened stress levels. This is where a professional kitchen and bath showroom becomes invaluable. A professional showroom provides tailored guidance and expertise to streamline your renovation process. Here’s what you can expect:
Personalized Service: From the moment you enter, expect a warm and welcoming atmosphere that makes you feel comfortable and understood. Showroom staff take the time to listen to your ideas and preferences, ensuring that your vision is the foundation of the renovation process.
Expert Guidance: Showroom professionals will carefully assess your needs, preferences, and budget. They ask detailed questions to understand your vision and suggest solutions that align perfectly with your goals. Their extensive knowledge helps you avoid common pitfalls and make informed decisions.
Design Expertise: Whether you're aiming for modern elegance or traditional charm, showroom professionals help you achieve a cohesive look that complements your home's existing décor and reflects your personal style. They stay updated on the latest design trends and innovations, providing inspiration and practical advice to elevate your space.
Practical Planning: Professionals establish realistic timelines that accommodate unexpected challenges, ensuring your project stays on track. They manage the logistics, coordinate with contractors, and handle the intricate details, so you can focus on the excitement of your new space without the stress of project management.
Budget Management: They provide guidance on cost-effective product and design choices without compromising quality, ensuring the best value for your investment. Showroom professionals can identify high-quality alternatives and recommend products that offer durability and style within your budget constraints.
Custom Solutions: Expect innovative ideas and custom designs tailored to maximize space and functionality, transforming your vision into reality. Showrooms often have access to exclusive products and solutions that you won’t find in general retail stores, allowing for a truly unique renovation.
Quality Assurance: Showroom professionals educate you on product quality and recommend design approaches that meet your expectations. They can explain the differences between materials, brands, and technologies, ensuring that you select options that offer longevity and performance.
Attention to Detail: They measure your space accurately and provide timely responses to your questions via email or phone, ensuring a seamless experience from start to finish. Their meticulous approach minimizes errors and ensures that every aspect of your project is executed flawlessly.
Compliance and Safety: Professionals navigate building codes and regulations, advising on essential requirements like ventilation and electrical systems. Their expertise ensures that your renovation not only looks great but also meets all safety standards and legal requirements.
Product Selection: Showrooms typically offer a curated selection of high-quality products, from cabinetry and countertops to fixtures and fittings. You can see, touch, and compare items in person, making it easier to choose products that meet your aesthetic and functional needs.
Inspirational Displays: Showrooms often feature fully designed spaces that showcase different styles and layouts. These displays provide a tangible sense of how different elements work together, offering inspiration and helping you envision the possibilities for your own home.
Convenience: With everything under one roof, a showroom visit saves you the time and effort of researching and sourcing products from multiple places. This one-stop-shop approach simplifies the renovation process, making it more efficient and enjoyable.
A kitchen and bath showroom isn't just about products; it's about creating a stress-free experience and enhancing your living space – these are the real reasons we come to work every day.
Ready to embark on your renovation journey? Give us a call at 765-288-2737 or make an appointment to visit our showroom at 3600 N Everbrook Ln, Muncie, IN. Let us demonstrate how we can create a kitchen and bath that transforms your home into a haven of beauty and functionality. Schedule your appointment (click HERE to schedule) today!
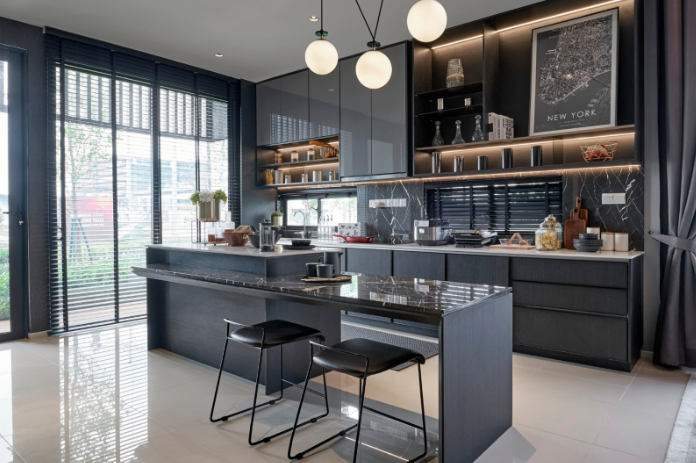
The modern kitchen has evolved into more than just a place for cooking. It’s now the heart of the home—a space for gathering, creativity, and sometimes even working. If you're considering a kitchen renovation, designing a multi-functional space could transform how you use your kitchen and even boost your home’s value.
A versatile kitchen accommodates the various needs of a busy household. Imagine a kitchen that goes beyond meal prep and dining, functioning as a homework station, a home office, or even an art studio. By adding flexible features such as an island with seating and built-in power outlets, you can create an ideal spot for collaborative learning or virtual meetings.
Storage is key in a multifunctional design. Innovative cabinetry solutions, like pull-out pantry shelves and hidden storage compartments, help maintain a clean, modern look while keeping your kitchen organized. If space allows, consider adding a cozy "kitchen nook" with a built-in desk or a comfortable corner bench for added convenience.
Lighting also plays a vital role. Layered lighting, with a combination of task, ambient, and accent lights, ensures that your kitchen works just as well for preparing meals as it does for relaxing with a good book and a cup of tea.
When designing your versatile kitchen, opt for durable materials that can withstand the demands of daily life. Quartz countertops, easy-to-clean backsplashes, and scratch-resistant flooring ensure your kitchen remains beautiful and functional for years to come.
By creating a space that adapts to your needs, you’ll not only enhance your daily routines but also increase your home’s appeal to potential buyers. A multi-purpose kitchen is a smart investment in both style and functionality, meeting the evolving needs of your household.
Ready to bring your dream kitchen to life? Call us at (765) 288-2737 or visit us at 3600 N Everbrook Ln, Muncie, IN. Click HERE to schedule a free showroom consultation today to start designing the kitchen of your dreams!
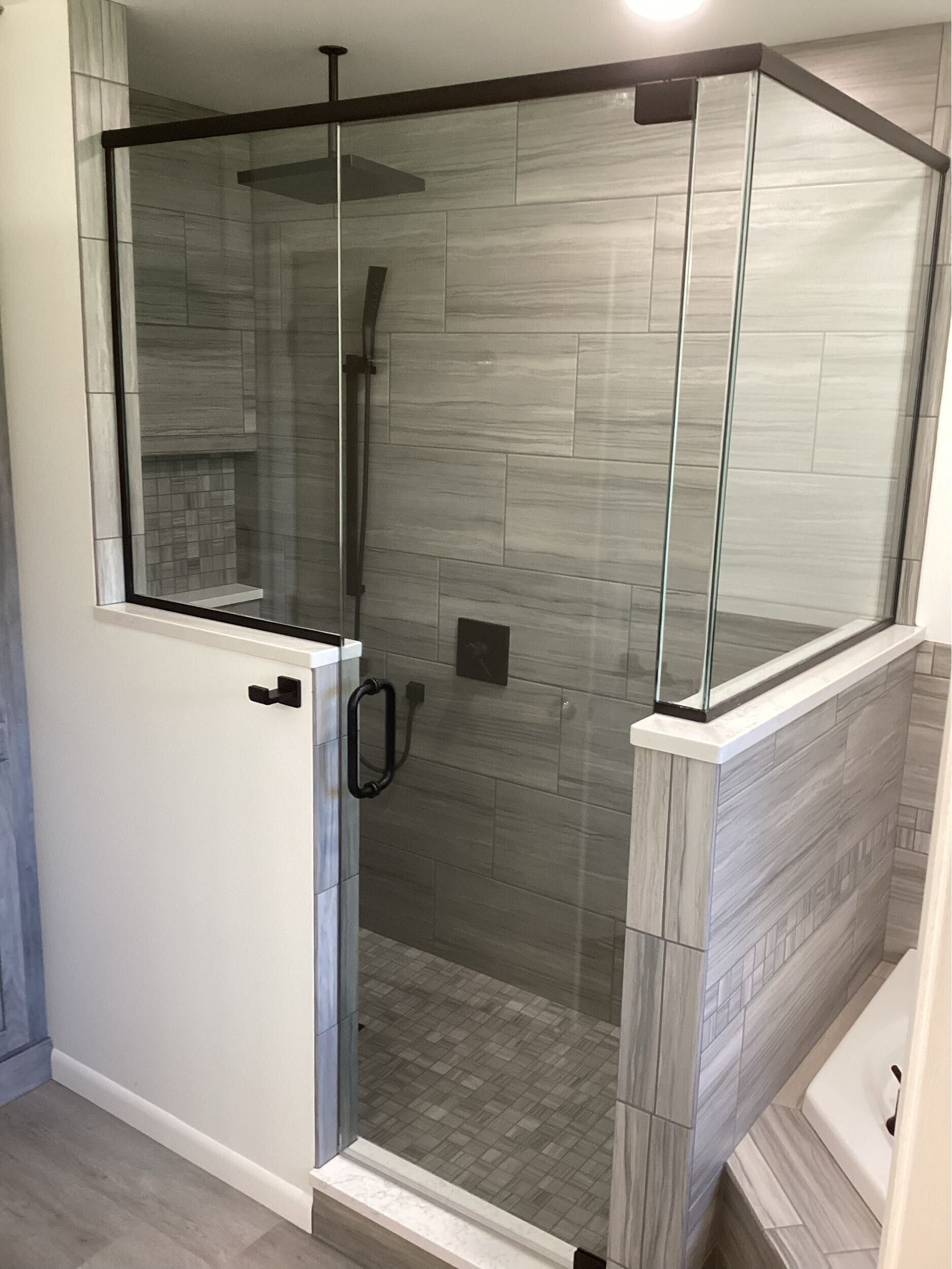

When planning a bathroom update in your home it can be tough to choose between a full renovation or more affordable, smaller updates. Here’s how to determine whether it’s worth investing in a complete remodel or sticking with budget-conscious improvements.
When to Invest in a Full Remodel
If your bathroom is outdated, suffering from water damage, or dealing with persistent functional issues, a full renovation may be the best choice. Problems like old plumbing, cracked tiles, and outdated fixtures can lead to recurring issues and costly repairs over time.
Opting for a complete remodel not only addresses these underlying problems but also increases the longevity and value of your bathroom.
A full renovation is also a great investment if you’re looking to increase the overall value of your home. Modern, updated bathrooms are one of the top selling points for potential buyers, so upgrading your space can pay off when it comes time to sell.
Additionally, if you’ve always dreamed of a bathroom with luxury features like heated floors, a walk-in shower, or high-end finishes, a full remodel gives you the freedom to create the space of your dreams—tailored to your exact needs and style.
When to Stick to Smaller Updates
If your bathroom is still in good condition but feels outdated or tired, small updates can make a world of difference without breaking the bank. Upgrading faucets, showerheads, lighting, or hardware is a simple and cost-effective way to refresh the space.
Even something as simple as replacing the vanity, updating the mirror, or adding a fresh coat of paint can completely change the look of your bathroom, all while staying well within a budget.
If you’re planning to stay in your home for just a few more years, or if you’re working with a limited budget, focusing on smaller updates might be the smartest choice. You can still give your bathroom a fresh, modern feel without the hefty price tag of a full renovation.
Making the Right Choice
Ultimately, the decision between a full renovation and more modest updates depends on your budget, goals, and the current condition of your bathroom. Both options offer great benefits, so make sure your choice aligns with your long-term plans.
If you’re unsure about which option is best for your bathroom, don’t hesitate to reach out! Call us at (765) 288-2737 or visit us at 3600 N Everbrook Ln, Muncie, IN (click HERE to schedule a free showroom consultation) for expert advice on the right renovation path for you.

Many homeowners find inspiration in the Food Network’s "The Best Thing I Ever Ate," where renowned chefs share their favorite dishes. Just as asking an expert chef reveals culinary treasures, homeowners often seek advice from our designers and showroom professionals about the best features to include in their primary baths. Here are some of our showroom’s favorite features that elevate bathroom design:
Creating an In-Home Spa: Imagine having a personal sanctuary in your own home with fixtures that offer spa-like experiences including steam, massage, and therapies for color, sound, and aroma. An in-home spa allows homeowners to take a few minutes each day to recharge, improve their well-being, and rejuvenate their bodies and minds.
Luxurious Touches: Few experiences compare to the luxury of heated floors and towel bars. Walking on a warm floor on a cold evening or wrapping yourself in a cozy, warm towel after a shower is an unparalleled indulgence.
Design and Lighting Statements: Personalize your bathroom with oversized chandeliers, sculptural pendants, or dramatic flush-mount lighting to make bold design statements. Integrated LED lighting, such as strips under vanities and along pathways, ensures glare-free illumination for nighttime use without disturbing others.
Ample Storage Solutions: A well-designed primary bath is an organized bath. From beautiful cabinetry to open shelves, having dedicated storage for towels, cosmetics, medications, and accessories ensures everything has its place.
Functional Details: Niches in shower or tub areas provide convenient space for storing hair care products, soaps, and sponges; enhancing everyday convenience. In-drawer outlets eliminate clutter on countertops, offering a clean and seamless look while providing power for bathroom appliances.
Smart Technology Integration: Smart showers with digital controls allow for personalized settings via voice activation or smartphones, ensuring precise water temperature, flow rate, and therapeutic options tailored to individual preferences.
Quality Plumbing Fixtures: Investing in high-quality plumbing fixtures not only enhances functionality but also provides durability and sets a sophisticated tone for the entire bathroom.
Your Dream Bathroom Awaits: What features would you include in your dream bathroom? Discover the possibilities by visiting our showroom at 3600 N Everbrook Ln, Muncie, IN or (click HERE to schedule). Let us share designs and products with you that bring homeowners the utmost satisfaction and happiness.
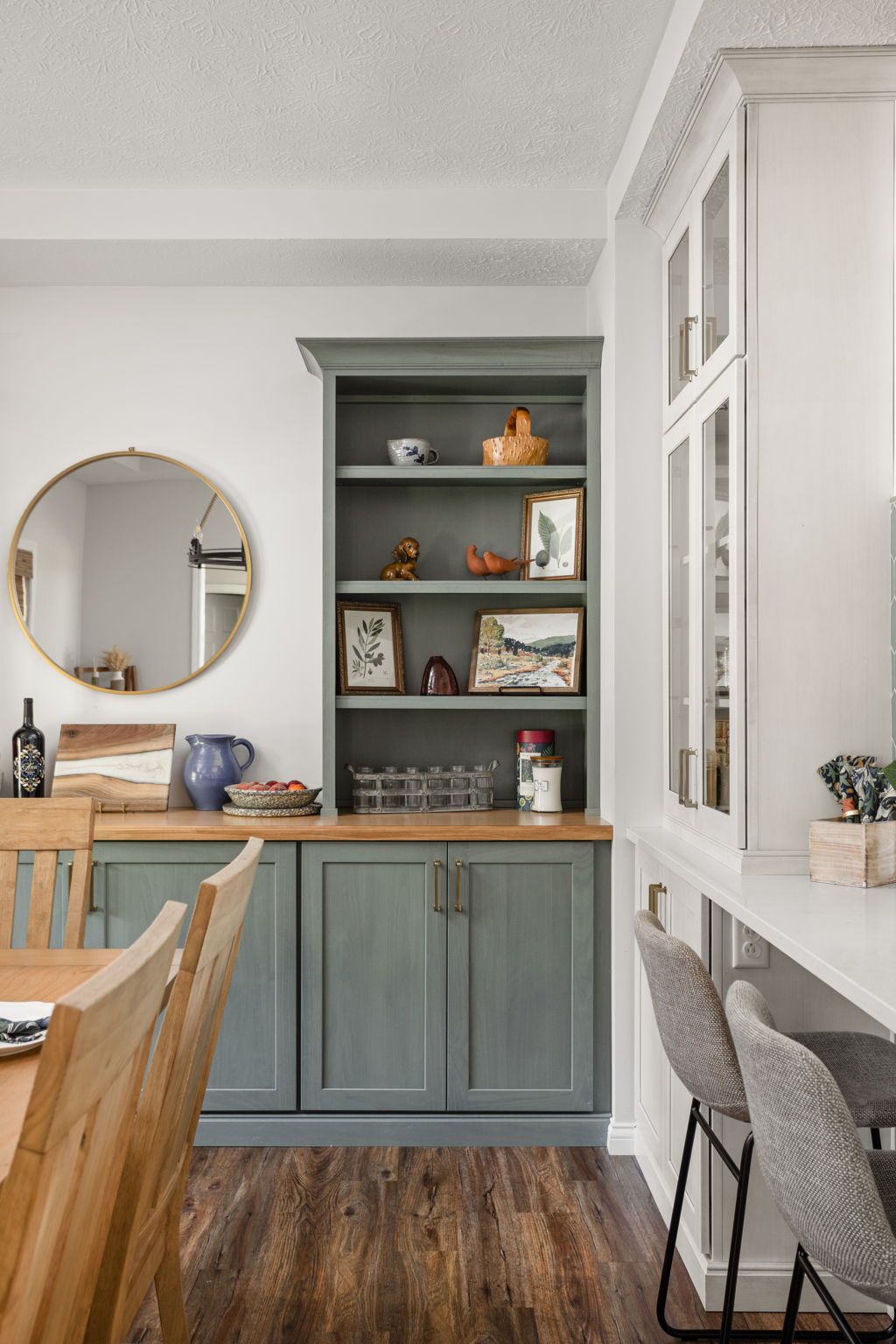
Return on Investment: Financial and Beyond
Popular media and industry publications regularly evaluate the return on investment (ROI) for kitchen and bathroom remodels. Recent studies reveal that homeowners can expect to recoup between 54% and 71% of their kitchen remodel costs upon selling their homes. Similarly, bathroom remodels yield a return of 54% to 63% of their cost.
However, there's an additional benefit that isn't immediately obvious. Homes with renovated kitchens and bathrooms tend to sell faster than those requiring updates. Many buyers prefer to avoid the stress and inconvenience associated with renovating their new home purchases.
More Than Just Numbers: The True Value of Remodeling
While achieving a solid ROI is a significant consideration for homeowners deciding whether to remodel, focusing solely on financial metrics doesn't capture the full picture. Kitchens and primary bathrooms are the two most important rooms in a home. The kitchen, in particular, serves as the heart of the home—where families gather, culinary skills flourish, and friendships are nurtured.
The long-term financial benefits of home improvements are undeniable, but they often aren't the primary motivator for homeowners. New kitchens and baths can significantly enhance the daily lives of family members. The joy of a well-designed kitchen or the tranquility of a luxurious bathroom can provide moments of peace and happiness that far outweigh monetary returns.
Most homeowners agree that having a few minutes of solitude each day—free from tweets, texts, and the patter of little feet—offers a more profound return on investment than a 70% financial gain from a remodel.
Enhancing Home Value and Quality of Life
The Impact on Home Value
A new kitchen or bath can substantially increase your home's market value. These updates can make your home more appealing to potential buyers, ensuring a quicker sale and often at a higher price. Modern, stylish kitchens and bathrooms are top priorities for many buyers, making these upgrades smart investments.
Enhancing Daily Living
Beyond the financial aspects, a remodel can transform your daily living experience. Imagine cooking in a spacious, well-equipped kitchen with ample storage and modern appliances, or unwinding in a spa-like bathroom after a long day. These enhancements can make everyday routines more enjoyable and reduce stress.
Why Choose Us for Your Remodel?
Expertise and Quality Craftsmanship
At our showroom, we pride ourselves on delivering top-notch kitchen and bathroom remodels tailored to your unique needs and preferences. Our team of experienced designers and craftsmen are dedicated to creating spaces that are not only beautiful but also functional and durable.
Personalized Service
We understand that every homeowner has a distinct vision for their home. Our personalized service ensures that your remodel reflects your style and enhances your lifestyle. From the initial consultation to the final installation, we work closely with you to bring your dream kitchen or bathroom to life.
Visit Us Today
Ready to explore the possibilities for your kitchen or bathroom? Give us a call at 765-288-2737 or make an appointment to visit our showroom at 3600 N Everbrook Ln, Muncie, IN. Let us show you how you can create a kitchen and bath that will be the envy of the neighborhood. Click HERE to schedule to schedule your appointment today!
Conclusion
A kitchen or bathroom remodel is more than just a financial investment. It’s an investment in your home’s comfort, functionality, and overall happiness. Whether you’re looking to increase your home’s value, enhance your daily living experience, or simply create a space where memories are made, a remodel can provide a wealth of benefits. To start your journey towards a more beautiful and enjoyable home.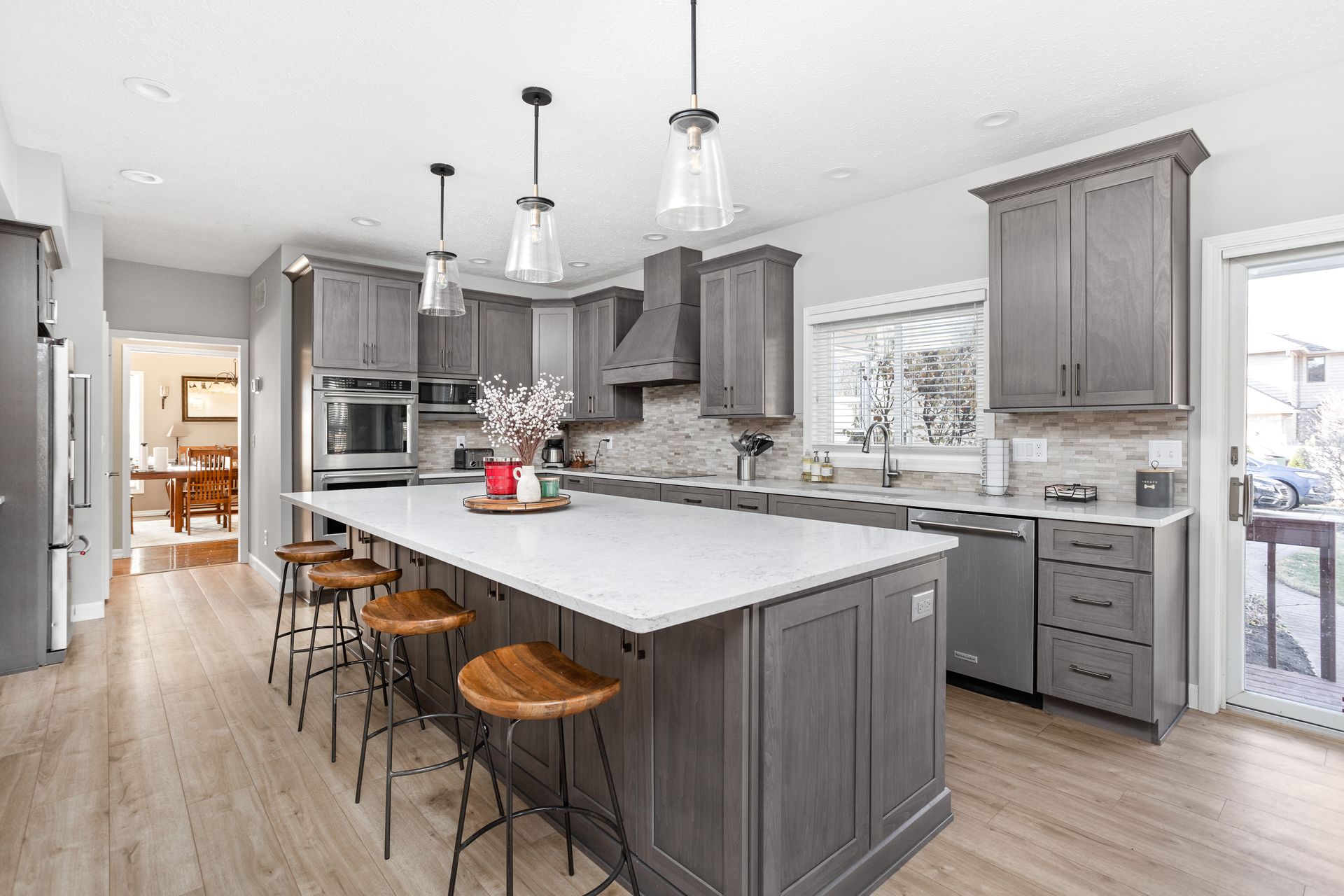
In our kitchen showroom, homeowners arrive brimming with inspiration for their ideal kitchen. After months of independent research, scrolling through Instagram, Houzz, and other social media platforms, as well as observing the ups and downs of home improvement TV shows, they often enter with a checklist of "must-haves" for their dream kitchen.
But here's where the seasoned expertise of our professional showroom designers comes into play. We don't just accept these "must-haves" at face value. We delve deeper, questioning their practicality within the unique space and lifestyle of our clients. We understand that a dream kitchen isn't just about following trends—it's about crafting a space that genuinely caters to your needs.
For instance, it's common for homeowners to envision their kitchen cabinets soaring up to the ceiling. While this design choice can be perfect in some cases, others struggle to visualize how these cabinets will be utilized, especially when they're beyond the reach of family members. Are they meant for storing rarely used items like fine china and glassware, or should alternative designs be considered to achieve both form and function?
Islands, undoubtedly, are among the most sought-after kitchen features among homeowners. However, two critical aspects require attention. First, is there ample room for an island, and if so, what are the optimal dimensions? We caution against oversized or oddly shaped islands that may disrupt traffic flow and hinder workspace efficiency. Balancing style with functionality is key here; bigger isn't always better in the world of kitchen islands.
Oversized workstation sinks are another feature that warrants careful consideration. While they can be invaluable in compact kitchen spaces where the sink doubles as a prep area, homeowners who desire such sinks must think about accessory storage, including colanders, dish racks, cutting boards, and more.
In a well-designed kitchen, the focus is on addressing the unique needs and lifestyles of the homeowner. Features that seldom see use, or offer limited functionality, tend to be those influenced by passing trends. They may not align with the practical requirements of everyday meal preparation and daily activities in your dream kitchen.
So, the question remains: how can you design a kitchen that not only serves your practical needs but also makes a distinctive personal statement? Contact us today at 765-288-2737 or make an appointment to visit our showroom (click HERE to schedule) at 3600 N Everbrook Ln, Muncie, IN! Let us guide you in creating a kitchen that not only stands the test of time, but also becomes the envy of your neighborhood.
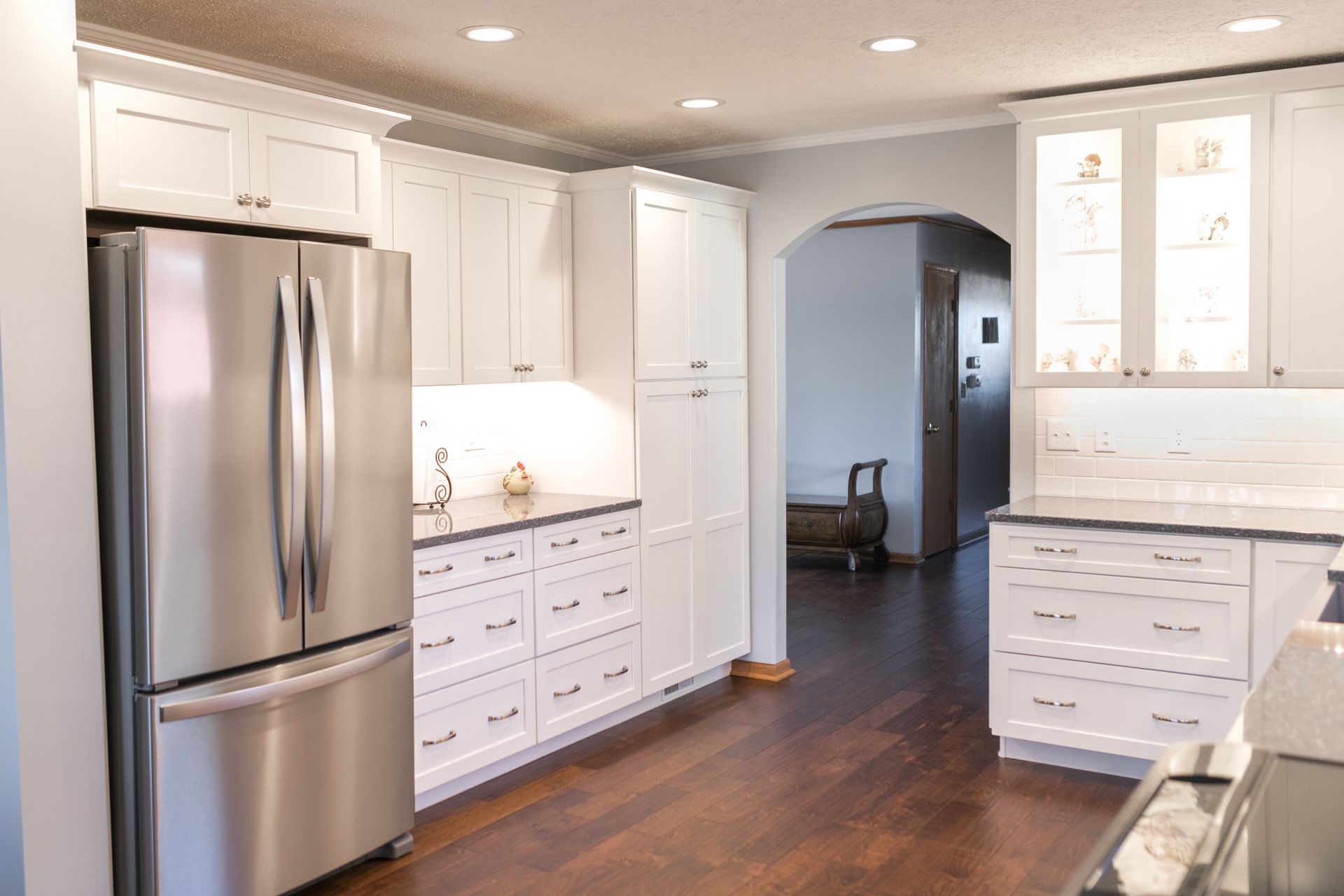
Lighting can make or break the way a kitchen functions, looks and feels. Lighting can be transformative in a kitchen, helping to make smaller spaces appear larger and spotlighting focal points that attract the eye and the imagination. Homeowners should expect their kitchen designer to present a layered lighting plan that contributes not only to the functionality of the kitchen, but also to its design and beauty. The different types of lighting that are used to layer light are:
- Task
- Ambient
- Accent
Task lighting focuses light on the areas in the kitchen used for meal preparation, cooking and cleaning, e.g. countertops, the range/cooktop and the sink.
Ambient lighting is the main source of illumination for most rooms in a home. The goal of ambient lighting is to provide soft, general illumination without necessarily drawing attention to the light source. Ambient lighting provides enough light for safe navigation, cooking and washing dishes and helps to define the space.
Accent lighting can keep your kitchen from looking ordinary or bland by highlighting open shelving, artwork, architectural details or a statement making range hood, among other objects.
We recommend lighting controls such as dimmers and motion detectors because they not only are more environmentally friendly, but they also help to control utility costs and enable you to alter the look and feel of the room.
The type and amount of light needed for a new kitchen will be dictated by the size of the space and the amount of daylight that the room receives from windows, doors and/or skylights. Electric light fixtures complement the light generated by Mother Nature. Mother Nature can be fickle, however. Clouds, rainstorms and other weather conditions can minimize the amount of daylight that enters the space.
Smooth, shiny materials will reflect more light than textured matte surfaces. Polished marble will reflect more light than honed black slate. More light is needed in a space with dark and textured finishes.
The feel of the kitchen also is affected by paint colors. Different paints and colors have different reflective capabilities that should be discussed as part of the planning process. A lighting plan should account for the possibility that the sun won’t shine brightly every day. Generally, electric lighting supplements or replaces daylight but man-made light can’t match daylight’s intensity or color distribution. Exposed lamps tend to look warm or even yellow compared to sunlight coming to the space through skylights, windows or glass doors. Recessed lighting may be a good option to create a color palette that works in the space. If recessed lighting is not wanted or practical, ambient lighting can be provided by pendants or surface-mounted fixtures installed around the perimeter in a cove.
Pendants can deliver light upwards or downwards or in a combination of up-lighting and downlighting. Pendant options are almost limitless and a great way to influence the look of the kitchen. Highly polished stone and other reflective surface materials can amplify available light in the room, but also produce unwanted glare.
A kitchen lighting design is successful when all three types of light – ambient, task and accent – are layered together within a room to create a fully usable, adaptive space. Good lighting does not draw attention to itself but highlights the other design elements and fixtures in the space. Different light layers may be activated depending on purpose or time of day. For example, during the day, pendants over the island may not be needed at all, but when you start to prepare dinner in the evening all the layers providing ambient, task, and accent lighting become necessary. Want to know the light that will make your kitchen shine? Give us a call at (765) 288-2737 or make an appointment to visit our showroom (click HERE to schedule) at 3600 N Everbrook Ln, Muncie, IN!
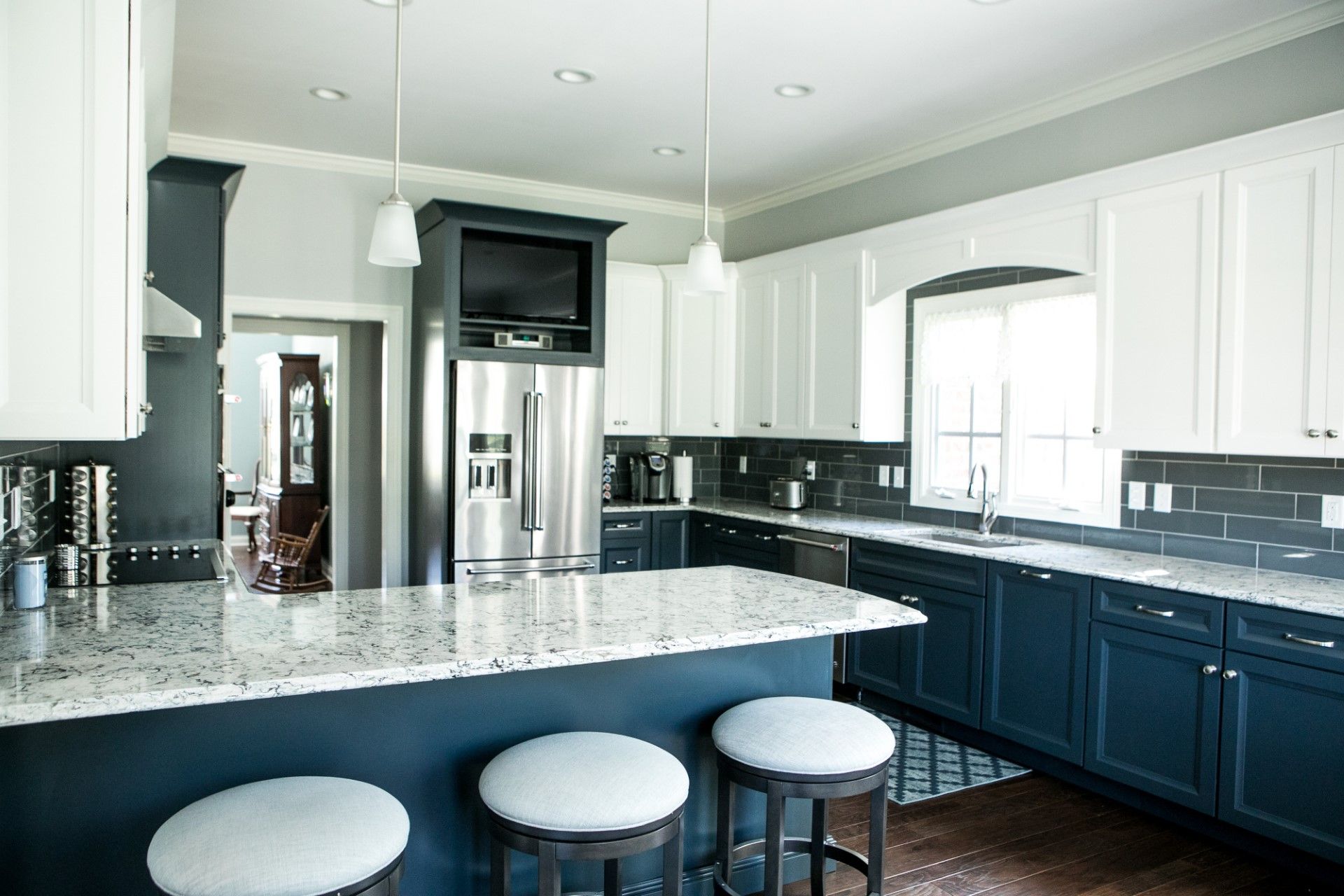
The number one reason why homeowners decide to create a dream kitchen is that their existing kitchen does not work well or meet their needs. We frequently hear from homeowners that their kitchens don’t have enough storage capabilities, countertop space or cabinetry. Other common reasons are lack of maneuverability, appearance and poor ventilation.
The role of the kitchen has been transformed since the global pandemic. No longer does a kitchen only serve the basic functions of preparing and cooking meals. Kitchens need to serve multiple purposes from classroom and office space, to café and coffee shop. These new requirements make having adequate storage a necessity to help ensure clean, clutter-free workspaces. In fact, the number one regret of homeowners who have renovated their kitchens is inadequate storage and not investing more in organizational amenities. A well-designed kitchen is an organized kitchen. That’s why we ask homeowners how they use their kitchen, and for what purposes, who uses the kitchen most often and when is it used? We want to know what homeowners like about their existing kitchens and what they want to change? What needs to improve?
We help homeowners maximize the space and functionality of their kitchen by often specifying pull out corner cabinets equipped with organizers that make pots, pans, small appliances and other kitchen gadgets easily accessible.
Another key to designing a kitchen that is not only beautiful, but meets the functional needs of homeowners, is to create separate areas for preparing meals, cooking meals and storing foodstuffs. That’s why a savvy and professional kitchen designer wants to know who cooks, how often and for how many. Knowing this information enables the designer to create work areas to prevent family members from running into one another in each area of the kitchen, and to avoid placing items such as an island in a place that will inhibit traffic flow.
We find poorly designed kitchens do not have adequate countertop space next to or opposite the range or cooktop and/or refrigerator. That’s why, when designing a new kitchen, it is important to know how many family members prepare meals in order to specify the right amount of countertop space that allows more than one cook to work in the kitchen at the same time.
Proper positioning of appliances also contributes to traffic flow in a well-designed kitchen. There is a need to ensure there is adequate space for doors of ovens, dishwashers, and refrigerators to open freely so they don’t bump into anything.
Providing adequate room for recycling containers is another essential in a well-designed kitchen that can be often overlooked. Container size is dictated by how often the kitchen is used for cooking and for the number of family members in the home.
Similarly, ventilation needs to be a priority, especially in open floor plan kitchens that connect to other rooms in the home. The ventilation solution should be capable of removing all odors, steam and grease so it does not migrate to furniture, countertops, seating or other areas of your home.
How can you convert a kitchen that does not work properly into one that makes every day special? Give us a call at (765) 288-2737 or make an appointment to visit our showroom (click HERE to schedule) at 3600 N Everbrook Ln, Muncie, IN! Let us show you how we can transform your existing kitchen into a space that dreams are made of.
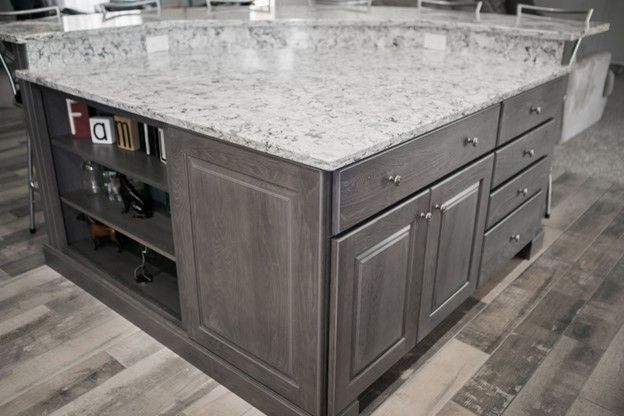
There are many reasons why quartz is the number one countertop material selected by homeowners in Muncie and throughout the U.S. Quartz is made from engineered stone and is comparable in appearance to granite and marble, however it is not porous and is far more resistant to staining, making quartz easy to maintain and clean. Typical quartz slabs are the same thickness as granite, 3cm. However, quartz is heavier than granite and much stronger, allowing for larger tops and longer overhangs. Plus, quartz’s durability means that it won’t chip or crack as easily as other surfaces.
Quartz finish options are another compelling reason that makes it the number one choice among homeowners. Quartz finishes have a depth that solid surface materials such as Corian can’t match. There are an almost limitless number of colors, patterns and finishes available. Quartz can even incorporate veins in interesting patterns to resemble marble and natural stone.
Quartz’s nonporous surface not only makes countertops easier to clean, they also are healthier because quartz is bacteria and virus resistant. A preferred technique to keep quartz countertops clean and looking like new is to wipe them using dish soap, warm water, non abrasive glass cleaner and a microfiber cloth. Stubborn build ups can be removed by combining rubbing alcohol and water. This allows homeowners to remove stains without having to resort to abrasive cleaners.
Another compelling reason homeowners are attracted to quartz countertops is that they don’t need to be resealed like natural stone does. Buffing quartz with a soft cloth is all that typically is needed to create an extra shiny finish.
Is quartz the right choice for your new dream kitchen and bath? Give us a call at (765) 288-2737 or make an appointment to visit our showroom (click HERE to schedule) at 3600 N Everbrook Ln, Muncie, IN and let’s discuss how we can help you create a kitchen or bath that becomes the envy of your neighborhood.
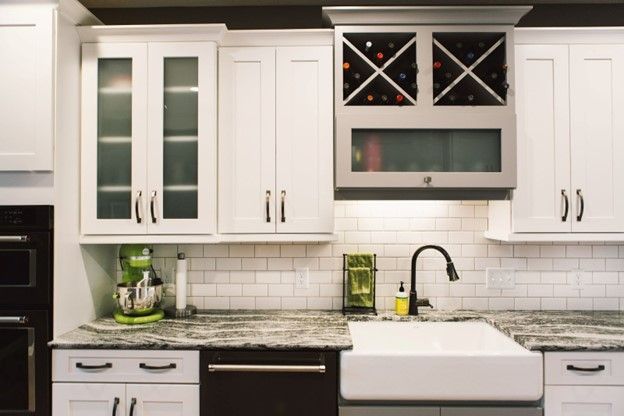
Investing in a new kitchen or bathroom increases the value of homes in Muncie and Delaware County. The amount of the return on investment depends on the goals of the renovation. Is the renovation being done in order to sell the house in the next 1-2 years, or is this going to be their “forever home”?
Many homeowners understand that a new kitchen or primary bath makes it easier to sell their home if that is their goal. In these cases, we work with homeowners to achieve a short-term return on investment or to create as much short-term value as possible. This can be accomplished by limiting the scope of a renovation if necessary and by selecting more cost-effective materials and design approaches. This might include replacing the backsplash, countertops and upgrading appliances at a minimum without changing the floor plan or location of what currently exists.
Homeowners that plan to stay in their homes for years to come have different goals than those upgrading to make their homes more attractive for an immediate sale. Most homeowners renovating their kitchens do so to improve the quality of their lives and to make their home more enjoyable and satisfying to live in. One rule of thumb to maximize the return received on a kitchen remodel is to invest in cabinetry that can withstand the test of time. Cabinets typically represent about 30% - 40% of a remodeling budget and should be expected to perform for at least two decades, if not longer.
Including an island or a peninsula, space permitting, is another area that provides a significant return on investment for homeowners. Islands add desired functionality and enjoyment to a kitchen by providing additional seating, countertop and meal preparation space and storage.
There’s a reason why quartz is the most popular material for countertops among homeowners who are renovating their kitchens. Quartz is stain resistant, antimicrobial, easy to clean and maintain and available in any style, color and décor that may be desired.
Subway tile is a popular and cost-effective backsplash option, because it provides multiple design and color possibilities that is also easy to clean and maintain.
Lighting is another area that can greatly enhance the return homeowners receive from their kitchen remodel. Layering task lighting that brightly illuminates countertop space used for chopping, slicing and dicing with under-cabinet lights that provide an alluring ambience to any kitchen and statement making pendants that serve as focal points that create value and personality in your new kitchen.
What are the secrets to maximizing the return on your kitchen renovation? Find out by calling us at 765-288-2737 or making an appointment to visit our showroom (click HERE to schedule) at 3600 N Everbrook Ln, Muncie, IN, and let us show you how you can stretch your renovation dollars to meet your unique needs, wants and desires.
